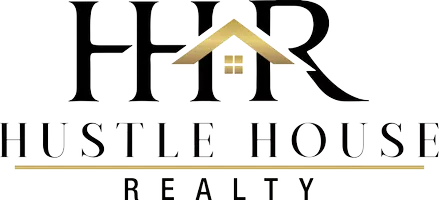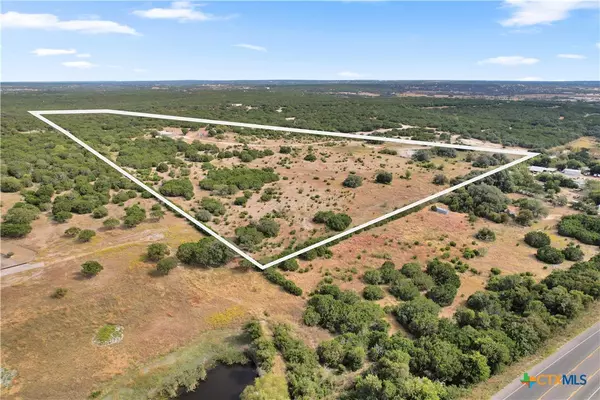
7 Beds
6 Baths
4,712 SqFt
7 Beds
6 Baths
4,712 SqFt
Key Details
Property Type Manufactured Home
Sub Type Manufactured Home
Listing Status Active
Purchase Type For Sale
Square Footage 4,712 sqft
Price per Sqft $265
MLS Listing ID 596411
Style Manufactured Home
Bedrooms 7
Full Baths 4
Half Baths 2
Construction Status Resale
HOA Y/N No
Year Built 1997
Lot Size 40.000 Acres
Acres 40.0
Property Sub-Type Manufactured Home
Property Description
Experience space, privacy, and endless possibilities with this remarkable property offering both ag and homestead exemptions, making it an ideal choice for a working ranch, recreational retreat, or multi-generational living setup.
The land is fully fenced and features a private road with a gated entrance that leads to a well-maintained 3-bedroom, 2.5-bath manufactured home set on a concrete foundation and tied down for added stability. Inside, you will find two spacious living areas and a covered back porch that perfectly frames the panoramic views of Burnet's rolling hills and sunsets.
Outdoors, enjoy a large pond for fishing or watering livestock, along with two impressive barns. One barn is enclosed with electricity, while the other is a pole barn that offers a large covered space for RV parking and four open bays. Both barns are set on concrete slabs. Additional improvements include three storage sheds, a sprinkler system, and an engineered aerobic septic system for convenience and efficiency.
Sustainability is key with solar panels providing energy savings year-round. A second 4 bed, 2..5 bath manufactured home on the property adds flexibility and could serve as a guest residence, additional living quarters, or an income-producing rental.
Peaceful, private, and just minutes from downtown Burnet, this exceptional property combines unrestricted freedom, Hill Country beauty, and modern functionality, offering a rare opportunity to own a true piece of the Texas Hill Country.
Location
State TX
County Burnet
Direction East
Interior
Interior Features Ceiling Fan(s), Carbon Monoxide Detector, Crown Molding, Double Vanity, Garden Tub/Roman Tub, Laminate Counters, Multiple Living Areas, Storage, Soaking Tub, Separate Shower, Tub Shower, Walk-In Closet(s), Window Treatments, Breakfast Bar, Eat-in Kitchen, Kitchen Island, Kitchen/Dining Combo, Pantry, Solid Surface Counters
Heating Central, Electric, Fireplace(s), Heat Pump, Space Heater
Cooling Central Air, Electric, Heat Pump, 1 Unit
Flooring Carpet, Linoleum
Fireplaces Number 2
Fireplaces Type Den, Factory Built, Family Room, Great Room, Living Room, Wood Burning
Fireplace Yes
Appliance Dryer, Dishwasher, Electric Range, Electric Water Heater, Ice Maker, Microwave, Oven, PlumbedForIce Maker, Refrigerator, Range Hood, Vented Exhaust Fan, Washer, Some Electric Appliances, Range, Water Softener Owned
Laundry Washer Hookup, Electric Dryer Hookup, Inside, Laundry in Utility Room, Main Level, Laundry Room
Exterior
Exterior Feature Porch, Security Lighting, Storage
Parking Features Detached Carport, RV Garage, RV Access/Parking, Unpaved
Fence Barbed Wire, Cross Fenced, Full, Gate, Perimeter
Pool None
Utilities Available Above Ground Utilities, Cable Available, Electricity Available, High Speed Internet Available
View Y/N Yes
Water Access Desc Private,Well
View Trees/Woods
Roof Type Metal
Accessibility Hand Rails, Accessible Approach with Ramp
Porch Covered, Porch
Building
Dwelling Type Manufactured House
Faces East
Story 1
Entry Level One
Foundation Slab
Sewer Aerobic Septic, Septic Tank
Water Private, Well
Architectural Style Manufactured Home
Level or Stories One
Additional Building Manufactured Home, Shed(s), Barn(s), Outbuilding, Storage
Construction Status Resale
Schools
Elementary Schools Rj Richy Elementary School
Middle Schools Burnet Middle School
High Schools Burnet High School
School District Burnet Consolidated Isd
Others
Tax ID 58270
Security Features Smoke Detector(s),Security Lights
Acceptable Financing Cash, Conventional, FHA, VA Loan
Green/Energy Cert Solar
Listing Terms Cash, Conventional, FHA, VA Loan


"My job is to find and attract mastery-based agents to the office, protect the culture, and make sure everyone is happy! "






