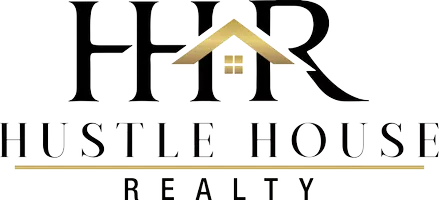
2 Beds
2 Baths
1,284 SqFt
2 Beds
2 Baths
1,284 SqFt
Key Details
Property Type Condo
Sub Type Condominium
Listing Status Active
Purchase Type For Sale
Square Footage 1,284 sqft
Price per Sqft $233
Subdivision Commons At Avery Ranch Condo
MLS Listing ID 594780
Style Traditional
Bedrooms 2
Full Baths 2
Construction Status Resale
HOA Fees $340/mo
HOA Y/N Yes
Year Built 2010
Property Sub-Type Condominium
Property Description
Location
State TX
County Williamson
Direction North
Interior
Interior Features All Bedrooms Up, Attic, Ceiling Fan(s), High Ceilings, Jetted Tub, Open Floorplan, Pull Down Attic Stairs, Recessed Lighting, Separate Shower, Upper Level Primary, Vanity, Walk-In Closet(s), Window Treatments, Breakfast Bar, Breakfast Area, Eat-in Kitchen, Granite Counters, Kitchen/Family Room Combo, Pantry
Heating Central
Cooling Central Air
Flooring Carpet Free, Tile, Vinyl, Wood
Fireplaces Type None
Fireplace No
Appliance Dryer, Dishwasher, Disposal, Gas Water Heater, Oven, Refrigerator, Washer, Some Gas Appliances, Microwave, Range
Laundry Washer Hookup, Electric Dryer Hookup, Laundry Closet, In Kitchen, Main Level
Exterior
Exterior Feature Balcony, Porch, Rain Gutters, Lighting
Parking Features Attached, Door-Single, Garage Faces Front, Garage, Garage Door Opener
Garage Spaces 1.0
Garage Description 1.0
Fence None, Other, See Remarks
Pool None
Community Features Barbecue, Dog Park, Gated
Utilities Available Electricity Available, Natural Gas Available, Trash Collection Public
View Y/N No
Water Access Desc Not Connected (at lot),Public
View None
Roof Type Composition,Shingle
Porch Balcony, Covered, Porch
Building
Faces North
Story 2
Entry Level Two
Foundation Slab
Sewer Not Connected (at lot), Public Sewer
Water Not Connected (at lot), Public
Architectural Style Traditional
Level or Stories Two
Construction Status Resale
Schools
Elementary Schools Rutledge Elementary School
School District Leander Isd
Others
HOA Name The Commons at Avery
HOA Fee Include Maintenance Grounds,Maintenance Structure,Other,See Remarks,Trash
Tax ID R508356
Security Features Gated Community,Smoke Detector(s)
Acceptable Financing Cash, Conventional, Texas Vet, VA Loan
Listing Terms Cash, Conventional, Texas Vet, VA Loan


"My job is to find and attract mastery-based agents to the office, protect the culture, and make sure everyone is happy! "






