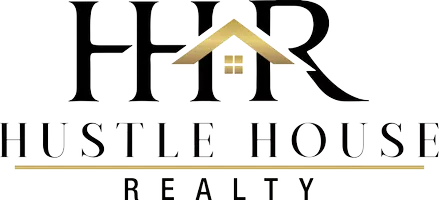
4 Beds
3 Baths
3,778 SqFt
4 Beds
3 Baths
3,778 SqFt
Key Details
Property Type Single Family Home
Sub Type Single Family Residence
Listing Status Active
Purchase Type For Sale
Square Footage 3,778 sqft
Price per Sqft $169
Subdivision Legacy Ranch Ph I
MLS Listing ID 595172
Style Traditional
Bedrooms 4
Full Baths 3
Construction Status Resale
HOA Fees $550
HOA Y/N Yes
Year Built 2021
Lot Size 0.273 Acres
Acres 0.2732
Property Sub-Type Single Family Residence
Property Description
Model home upgrades include: Interior fireplace with stone to ceiling, exterior fireplace, quartz countertop with waterfall on kitchen island, kitchen cabinets to ceiling, tub surround tile to ceiling, cabinets in laundry room, built in desk up stairs, statement wall in office and dining room, window blinds, light fixtures
Location
State TX
County Bell
Interior
Interior Features Built-in Features, Ceiling Fan(s), Dining Area, Separate/Formal Dining Room, Double Vanity, Furnished, High Ceilings, His and Hers Closets, Home Office, In-Law Floorplan, Jetted Tub, Primary Downstairs, Multiple Living Areas, MultipleDining Areas, Main Level Primary, Multiple Closets, Open Floorplan, Pantry, Pull Down Attic Stairs, Stone Counters, Recessed Lighting
Heating Electric, Multiple Heating Units
Cooling Electric, 2 Units
Flooring Carpet, Vinyl
Fireplaces Number 2
Fireplaces Type Family Room, Living Room, Other, See Remarks, Wood Burning, Outside
Furnishings Furnished
Fireplace Yes
Appliance Convection Oven, Double Oven, Dishwasher, Electric Cooktop, Electric Water Heater, Disposal, Multiple Water Heaters, Refrigerator, Range Hood, Vented Exhaust Fan, Some Electric Appliances, Built-In Oven, Cooktop, Microwave
Laundry Washer Hookup, Electric Dryer Hookup, Inside, Main Level
Exterior
Exterior Feature Porch
Parking Features Attached, Door-Single, Garage, Garage Door Opener
Garage Spaces 2.0
Garage Description 2.0
Fence Back Yard, Wood
Pool Community, Fenced, In Ground
Community Features None, Community Pool
Utilities Available Cable Available, Electricity Available, High Speed Internet Available, Trash Collection Public, Underground Utilities, Water Available
View Y/N No
Water Access Desc Not Connected (at lot),Public
View None
Roof Type Composition,Shingle
Porch Covered, Porch
Building
Story 2
Entry Level Two
Foundation Brick/Mortar
Sewer Not Connected (at lot), Public Sewer
Water Not Connected (at lot), Public
Architectural Style Traditional
Level or Stories Two
Construction Status Resale
Schools
School District Temple Isd
Others
HOA Name Associa Hill Country
Tax ID 476152
Security Features Fire Alarm
Acceptable Financing Cash, Conventional, FHA, VA Loan
Listing Terms Cash, Conventional, FHA, VA Loan


"My job is to find and attract mastery-based agents to the office, protect the culture, and make sure everyone is happy! "






