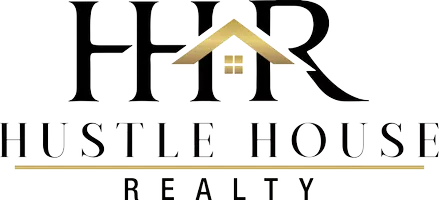
3 Beds
2 Baths
1,311 SqFt
3 Beds
2 Baths
1,311 SqFt
Key Details
Property Type Single Family Home
Sub Type Single Family Residence
Listing Status Active
Purchase Type For Sale
Square Footage 1,311 sqft
Price per Sqft $247
Subdivision Scofield Farms Ph 01 Sec 02-A
MLS Listing ID 596154
Style None
Bedrooms 3
Full Baths 2
Construction Status Resale
HOA Y/N No
Year Built 1986
Lot Size 5,889 Sqft
Acres 0.1352
Property Sub-Type Single Family Residence
Property Description
The inviting floor plan features the primary bedroom and full bath on the main level, along with a spacious living area and a bright kitchen complete with granite countertops and matching appliances. Upstairs, you'll find two additional bedrooms, a full bath, and a versatile loft space. Perfect for a home office, playroom, or media area.
Throughout the home, double-pane windows help keep things quiet and energy efficient, while the absence of an HOA gives you the freedom to make the space truly your own.
With its great location, comfortable design, and modern updates, this home feels like a place where you can settle in, relax, and enjoy the best of Austin living.
All room measurements are approximate; please verify independently. School information is based on Pflugerville I.S.D. for the 2025–2026 school year
Location
State TX
County Travis
Direction South
Interior
Interior Features Granite Counters, Primary Downstairs, Main Level Primary, Tub Shower, Kitchen/Family Room Combo, Kitchen/Dining Combo, Pantry, Solid Surface Counters
Heating Central
Cooling Central Air, 1 Unit
Flooring Vinyl
Fireplaces Number 1
Fireplaces Type Living Room
Fireplace Yes
Appliance Dryer, Dishwasher, Gas Cooktop, Disposal, Microwave, Oven, Refrigerator, Water Heater, Washer, Some Gas Appliances
Laundry In Garage
Exterior
Garage Spaces 1.0
Garage Description 1.0
Fence Back Yard
Pool None
Community Features None
Utilities Available Electricity Available
View Y/N No
Water Access Desc Public
View None
Roof Type Composition,Shingle
Building
Faces South
Story 2
Entry Level Two
Foundation Slab
Water Public
Architectural Style None
Level or Stories Two
Construction Status Resale
Schools
School District Pflugerville Isd
Others
Tax ID 266971
Acceptable Financing Cash, Conventional, FHA, Texas Vet, VA Loan
Listing Terms Cash, Conventional, FHA, Texas Vet, VA Loan


"My job is to find and attract mastery-based agents to the office, protect the culture, and make sure everyone is happy! "






