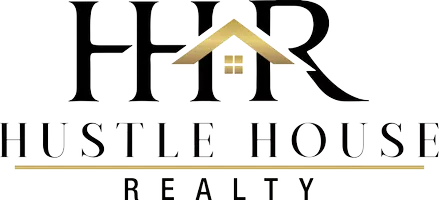
2 Beds
3 Baths
1,540 SqFt
2 Beds
3 Baths
1,540 SqFt
Key Details
Property Type Single Family Home
Sub Type Single Family Residence
Listing Status Active
Purchase Type For Sale
Square Footage 1,540 sqft
Price per Sqft $259
Subdivision Canyon Lake Forest 3
MLS Listing ID 592370
Style Contemporary/Modern
Bedrooms 2
Full Baths 2
Half Baths 1
HOA Y/N Yes
Year Built 2025
Lot Size 8,999 Sqft
Acres 0.2066
Property Sub-Type Single Family Residence
Property Description
The chef's kitchen boasts stainless steel appliances, quartz countertops, an oversized island, and designer pendant lighting. Large windows and double French doors fill the home with natural light and open to the expansive deck—ideal for entertaining or taking in serene Hill Country sunrises.
The main-level primary suite offers a private retreat with contemporary finishes, a walk-in shower, and a double vanity. Upstairs, a secondary bedroom with its own full bath also opens to the upper-level deck, providing comfort and convenience for guests. The loft offers flexible space for a second living area, office, or creative studio—with clerestory windows for beautiful natural northern light and direct deck access to enjoy treetop views.
Additional highlights include modern stair railings, a covered carport, and low-maintenance xeriscaping featuring deer-resistant plants such as oleander, cacti, and Texas sage, set among river rock, decomposed granite, and limestone planters.
Nestled on a private lot with tree-top views, where you can often spot grazing bucks in the area. This property offers both style and tranquility. Conveniently located near Canyon Lake, Wimberley, and San Marcos, it's ideal as a full-time residence, weekend retreat, or short-term rental investment.
Location
State TX
County Comal
Direction West
Interior
Interior Features Ceiling Fan(s), Double Vanity, High Ceilings, Primary Downstairs, Living/Dining Room, Main Level Primary, Recessed Lighting, See Remarks, Shower Only, Separate Shower, Tub Shower, Vaulted Ceiling(s), Walk-In Closet(s), Window Treatments, Kitchen Island, Kitchen/Family Room Combo, Kitchen/Dining Combo, Pantry
Heating Central, Electric
Cooling Central Air, Electric
Flooring Vinyl
Fireplaces Number 1
Fireplaces Type Living Room, Wood Burning
Fireplace Yes
Appliance Dishwasher, Electric Range, Electric Water Heater, Disposal, Refrigerator, Microwave
Laundry Washer Hookup, Electric Dryer Hookup, Main Level, Laundry Room
Exterior
Exterior Feature Balcony, Deck, Porch
Parking Features Attached Carport
Carport Spaces 1
Fence None
Pool Community, In Ground
Community Features Clubhouse, Community Pool
Utilities Available Above Ground Utilities
View Y/N No
View None
Roof Type Composition,Shingle
Porch Balcony, Covered, Deck, Porch
Building
Faces West
Story 2
Entry Level Two
Foundation Slab
Sewer Septic Tank
Architectural Style Contemporary/Modern
Level or Stories Two
Schools
School District Comal Isd
Others
Tax ID 9225
Security Features Fire Alarm
Acceptable Financing Cash, Conventional, FHA, Texas Vet
Listing Terms Cash, Conventional, FHA, Texas Vet
Special Listing Condition Builder Owned


"My job is to find and attract mastery-based agents to the office, protect the culture, and make sure everyone is happy! "






