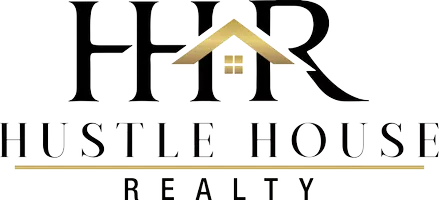
4 Beds
2 Baths
1,384 SqFt
4 Beds
2 Baths
1,384 SqFt
Open House
Sat Sep 13, 11:00am - 1:00pm
Key Details
Property Type Single Family Home
Sub Type Single Family Residence
Listing Status Active
Purchase Type For Sale
Square Footage 1,384 sqft
Price per Sqft $144
Subdivision Fairway Park 1St Unit
MLS Listing ID 592466
Style None
Bedrooms 4
Full Baths 2
Construction Status Resale
HOA Y/N No
Year Built 1957
Lot Size 9,300 Sqft
Acres 0.2135
Property Sub-Type Single Family Residence
Property Description
This stunning home has been thoughtfully taken **down to the studs** and rebuilt with meticulous attention to detail. Every inch has been renewed, offering the peace of mind and modern comforts of a brand-new build while maintaining the charm and character of its original setting.
The builder is committed to bringing **quality craftsmanship and affordability** to Central Texas, and this home is a shining example. Inside, you'll find a fresh, open floor plan that balances style and function — from updated electrical and plumbing systems to energy-efficient windows, and high-quality finishes throughout.
Whether you're a first-time buyer, a growing household, or anyone looking for move-in-ready convenience, this home offers tremendous value and long-term peace of mind.
Don't miss the opportunity to own a beautifully modernized home built with a genuine commitment to affordability and quality. Schedule your tour today and see why this renovation sets a new standard in Central Texas living!
Location
State TX
County Bell
Interior
Interior Features Ceiling Fan(s), Carbon Monoxide Detector, Double Vanity, Shower Only, Separate Shower, Walk-In Closet(s), Eat-in Kitchen, Granite Counters, Kitchen/Dining Combo
Heating Central, Electric
Cooling Central Air, Electric
Flooring Tile, Vinyl, Wood
Fireplaces Type None
Fireplace No
Appliance Dishwasher, Electric Cooktop, Electric Range, Electric Water Heater, Disposal, Microwave, Range Hood, Trash Compactor, Vented Exhaust Fan, Some Electric Appliances, Cooktop, Range
Laundry Washer Hookup, Electric Dryer Hookup
Exterior
Fence Back Yard, Wood
Pool None
Community Features None, Sidewalks
Utilities Available Electricity Available, Trash Collection Public, Water Available
View Y/N No
Water Access Desc Public
View None
Roof Type Composition,Shingle
Building
Story 1
Entry Level One
Foundation Pillar/Post/Pier
Sewer Public Sewer
Water Public
Architectural Style None
Level or Stories One
Construction Status Resale
Schools
School District Killeen Isd
Others
Tax ID 100182
Security Features Fire Alarm,Smoke Detector(s)
Acceptable Financing Cash, Conventional, FHA, VA Loan
Listing Terms Cash, Conventional, FHA, VA Loan


"My job is to find and attract mastery-based agents to the office, protect the culture, and make sure everyone is happy! "






