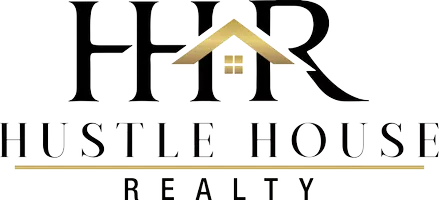
4 Beds
3 Baths
2,387 SqFt
4 Beds
3 Baths
2,387 SqFt
Key Details
Property Type Single Family Home
Sub Type Single Family Residence
Listing Status Active
Purchase Type For Rent
Square Footage 2,387 sqft
Subdivision Western Clstrs Condo
MLS Listing ID 592171
Style Craftsman,Contemporary/Modern,Traditional
Bedrooms 4
Full Baths 3
HOA Y/N Yes
Year Built 2017
Lot Size 2,352 Sqft
Acres 0.054
Property Sub-Type Single Family Residence
Property Description
Location
State TX
County Williamson
Interior
Interior Features Ceiling Fan(s), Cathedral Ceiling(s), Separate/Formal Dining Room, Double Vanity, Multiple Living Areas, Multiple Dining Areas, Open Floorplan, Walk-In Closet(s), Breakfast Bar, Breakfast Area, Kitchen Island, Kitchen/Family Room Combo, Kitchen/Dining Combo, Pantry
Heating Central
Cooling Central Air
Flooring Carpet, Tile, Vinyl
Fireplaces Type None
Fireplace No
Appliance Dryer, Dishwasher, Disposal, Gas Range, Microwave, Refrigerator, Washer, Some Gas Appliances
Laundry Lower Level, Laundry Room
Exterior
Exterior Feature Covered Patio
Garage Spaces 2.0
Garage Description 2.0
Fence Back Yard, Wrought Iron
Pool None
Community Features Clubhouse, Playground, Curbs, Gated
Utilities Available Electricity Available, Natural Gas Available
View Y/N No
Water Access Desc Public
View None
Roof Type Composition,Shingle
Porch Covered, Patio
Building
Story 2
Entry Level Two
Foundation Slab
Sewer Public Sewer
Water Public
Architectural Style Craftsman, Contemporary/Modern, Traditional
Level or Stories Two
Schools
Elementary Schools England Elementary School
Middle Schools Pearson Ranch Middle School
High Schools Mcneil High School
School District Round Rock Isd
Others
Tax ID R550833
Security Features Gated Community
Pets Allowed Breed Restrictions, Cats OK, Dogs OK, Size Limit, Yes


"My job is to find and attract mastery-based agents to the office, protect the culture, and make sure everyone is happy! "






