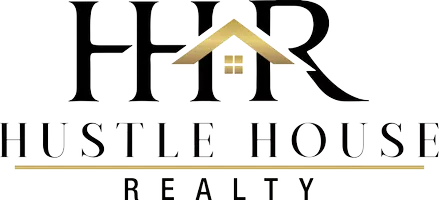
4 Beds
4 Baths
3,093 SqFt
4 Beds
4 Baths
3,093 SqFt
Key Details
Property Type Single Family Home
Sub Type Single Family Residence
Listing Status Active
Purchase Type For Sale
Square Footage 3,093 sqft
Price per Sqft $143
Subdivision Legendary Trls Sub Un 1
MLS Listing ID 592076
Style Contemporary/Modern
Bedrooms 4
Full Baths 3
Half Baths 1
Construction Status Resale
HOA Y/N Yes
Year Built 2023
Lot Size 6,534 Sqft
Acres 0.15
Property Sub-Type Single Family Residence
Property Description
Location
State TX
County Guadalupe
Interior
Interior Features Built-in Features, Ceiling Fan(s), Dining Area, Separate/Formal Dining Room, Double Vanity, Game Room, High Ceilings, Home Office, Primary Downstairs, Living/Dining Room, Multiple Living Areas, Main Level Primary, Pull Down Attic Stairs, Vaulted Ceiling(s), Walk-In Closet(s), Bedroom on Main Level, Eat-in Kitchen, Full Bath on Main Level, Granite Counters, Kitchen Island, Kitchen/Family Room Combo
Heating Electric
Cooling Central Air, 1 Unit
Flooring Carpet, Ceramic Tile, Laminate
Fireplaces Type None
Fireplace No
Appliance Double Oven, Dishwasher, Electric Cooktop, Disposal, Plumbed For Ice Maker, Some Electric Appliances, Built-In Oven, Cooktop, Microwave
Laundry Washer Hookup, Electric Dryer Hookup, Inside, Laundry in Utility Room, Main Level, Lower Level, Laundry Room
Exterior
Exterior Feature Rain Gutters
Parking Features Attached, Garage
Garage Spaces 2.0
Garage Description 2.0
Fence Back Yard, Privacy
Pool Community, None
Community Features Playground, Trails/Paths, Community Pool, Gutter(s), Sidewalks
Utilities Available Cable Available, Electricity Available, High Speed Internet Available, Phone Available, Trash Collection Public
View Y/N No
Water Access Desc Public
View None
Roof Type Composition,Shingle
Building
Story 2
Entry Level Two
Foundation Slab
Water Public
Architectural Style Contemporary/Modern
Level or Stories Two
Construction Status Resale
Schools
Elementary Schools John A Sippel Elementary
Middle Schools Elaine S Schlather Intermediate School
High Schools Byron P Steele Ii High School
School District Schertz-Cibolo Universal City Isd
Others
HOA Name Alamo Management Group
Tax ID 185339
Security Features Fire Alarm,Smoke Detector(s)
Acceptable Financing Cash, Conventional, FHA, VA Loan
Listing Terms Cash, Conventional, FHA, VA Loan


"My job is to find and attract mastery-based agents to the office, protect the culture, and make sure everyone is happy! "






