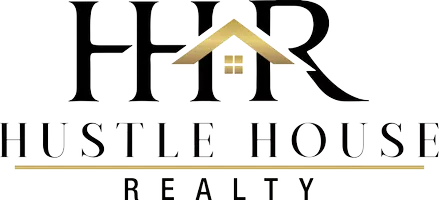3 Beds
2 Baths
1,658 SqFt
3 Beds
2 Baths
1,658 SqFt
OPEN HOUSE
Sat Aug 16, 1:00pm - 4:00pm
Key Details
Property Type Single Family Home
Sub Type Single Family Residence
Listing Status Active
Purchase Type For Sale
Square Footage 1,658 sqft
Price per Sqft $193
Subdivision Wyndham Hill Add
MLS Listing ID 589311
Bedrooms 3
Full Baths 2
Construction Status Resale
HOA Y/N Yes
Year Built 2020
Lot Size 0.290 Acres
Acres 0.2903
Property Sub-Type Single Family Residence
Property Description
This absolutely stunning 3-bdrm, 2-bath home boasts 1,739 sq. ft. of style and comfort on a sprawling 0.29-acre lot in the coveted Wyndham Hills community. From its grand curb appeal to its energy-saving solar panels, this home blends elegance with smart living. Step inside to a bright, open-concept floor plan where the hallway leads to an upgraded chef's kitchen/ living room/dining room bathed in natural light Sleek finishes, abundant storage, and perfect flow make this space ideal for both daily living and unforgettable gatherings.Your primary suite is a true retreat, featuring a spa-inspired bathroom for the ultimate in relaxation. Three additional bedrooms provide flexibility for family, guests, or a home office. Out back, the expansive yard is perfect for barbecues, outdoor entertaining, or simply soaking up the Texas sun. All this in a prime location near shopping, dining, Baylor Scott & White, and with quick highway access. This is more than a home—it's your next chapter.
Location
State TX
County Bell
Interior
Interior Features Ceiling Fan(s), Crown Molding, Double Vanity, Entrance Foyer, Garden Tub/Roman Tub, Open Floorplan, Recessed Lighting, Split Bedrooms, Soaking Tub, Separate Shower, Walk-In Closet(s), Window Treatments, Eat-in Kitchen, Granite Counters, Pantry, Walk-In Pantry
Heating Central, Electric
Cooling Central Air, Electric, 1 Unit
Flooring Carpet, Tile
Fireplaces Type None
Fireplace No
Appliance Electric Cooktop, Exhaust Fan, Electric Range, Disposal, Refrigerator, Water Heater, Some Electric Appliances, Cooktop, Microwave, Range
Laundry Laundry in Utility Room, Laundry Room
Exterior
Exterior Feature Covered Patio, Rain Gutters
Garage Spaces 2.0
Garage Description 2.0
Fence Wood
Pool Community, None
Community Features Trails/Paths, Community Pool
View Y/N No
Water Access Desc Public
View None
Roof Type Composition,Shingle
Porch Covered, Patio
Building
Story 1
Entry Level One
Foundation Slab
Water Public
Level or Stories One
Construction Status Resale
Schools
School District Academy Isd
Others
Tax ID 489905
Acceptable Financing Cash, Conventional, FHA, VA Loan
Listing Terms Cash, Conventional, FHA, VA Loan

"My job is to find and attract mastery-based agents to the office, protect the culture, and make sure everyone is happy! "






